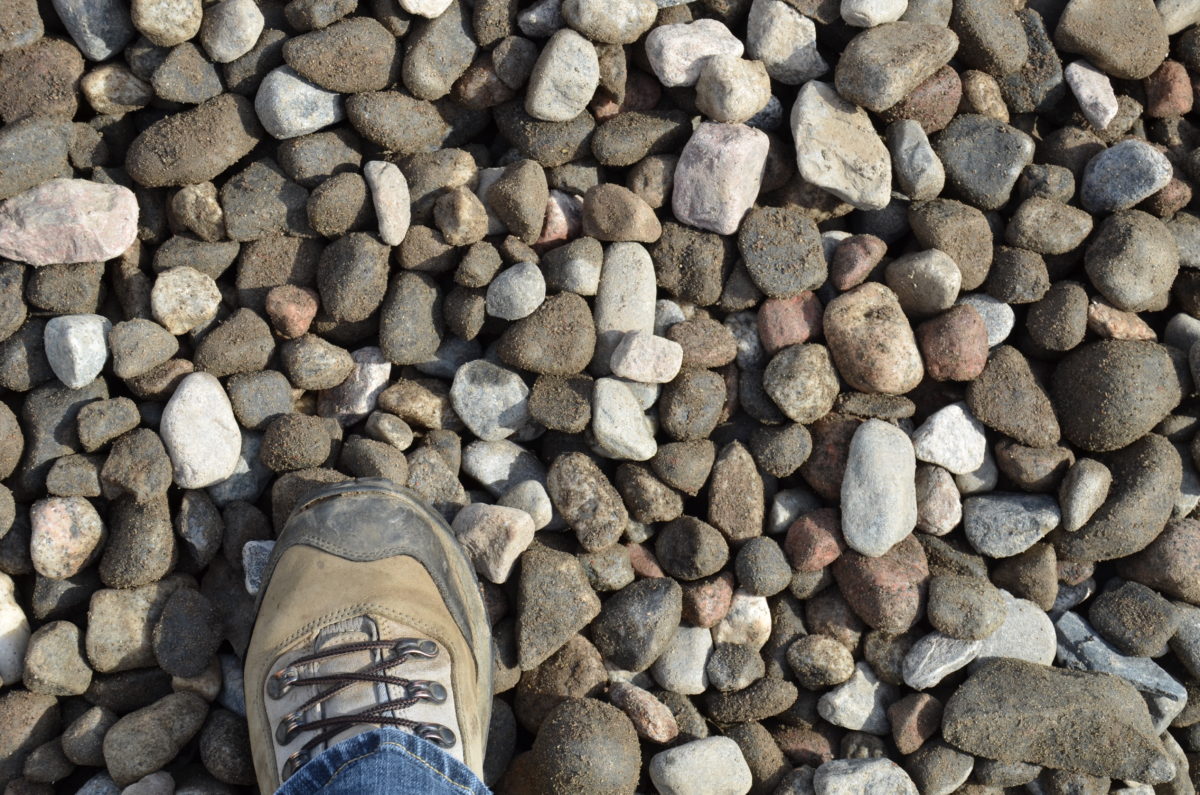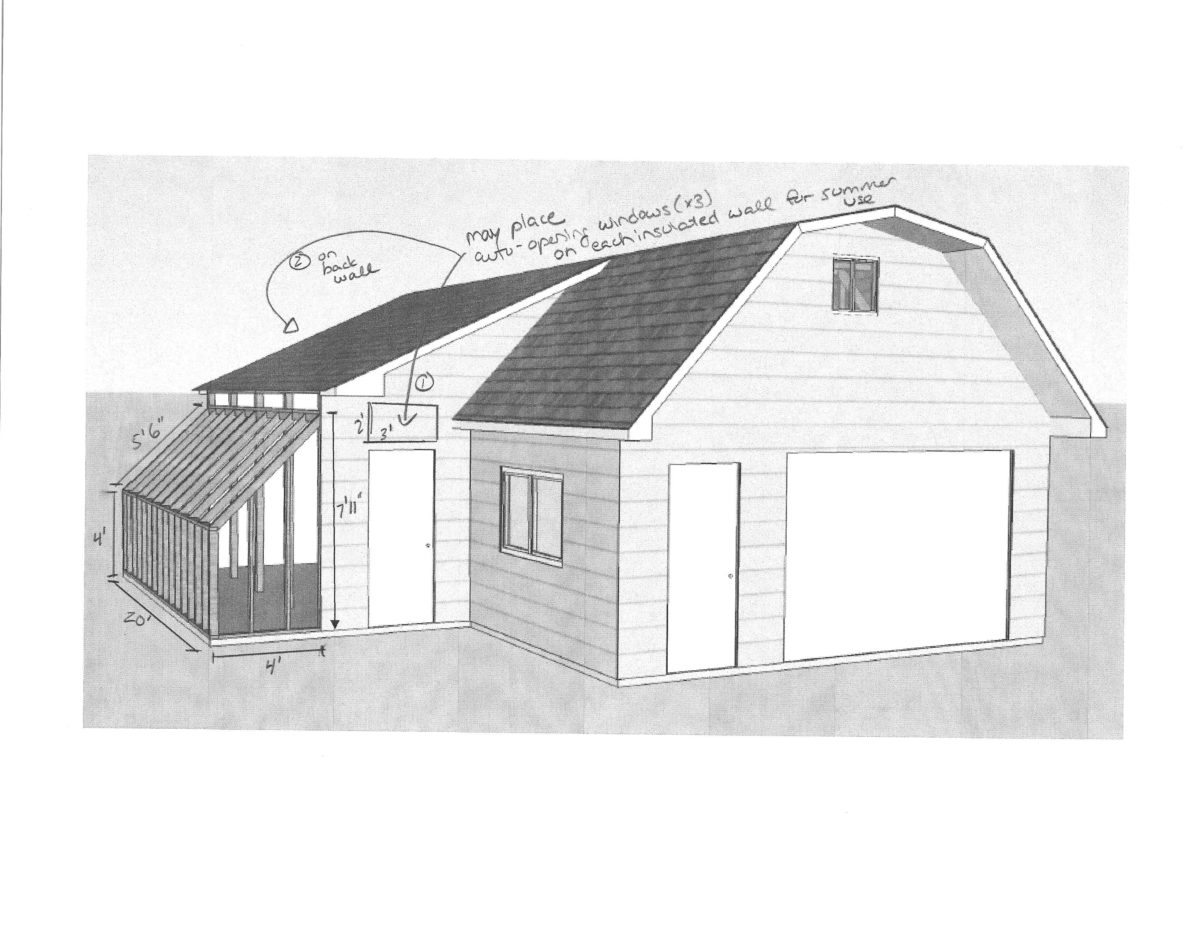Greenhouse Building – Part 2 – Foundation and Heatsink
Like all buildings, the first portion of the project once I knew what I was going to be building was to get the foundation going.
Without getting into details, getting the building permit for the greenhouse from the city, and pouring the foundation took…….considerably longer than I imagined.
Demolition of the old garage (yes, THAT poor garage-facsimile) was late April 2013, with snow still on the ground. I was excited, and optimistic, ready to spend the entire summer slowly putting it all together. It wasn’t until the end of August by the time I had a permit, and October 16 by the time the slab was poured. Which meant – “Rush-like-crazy-cross your-fingers-and-hope-the-snow-waits”. Continue reading Greenhouse Building – Part 2 – Foundation and Heatsink


