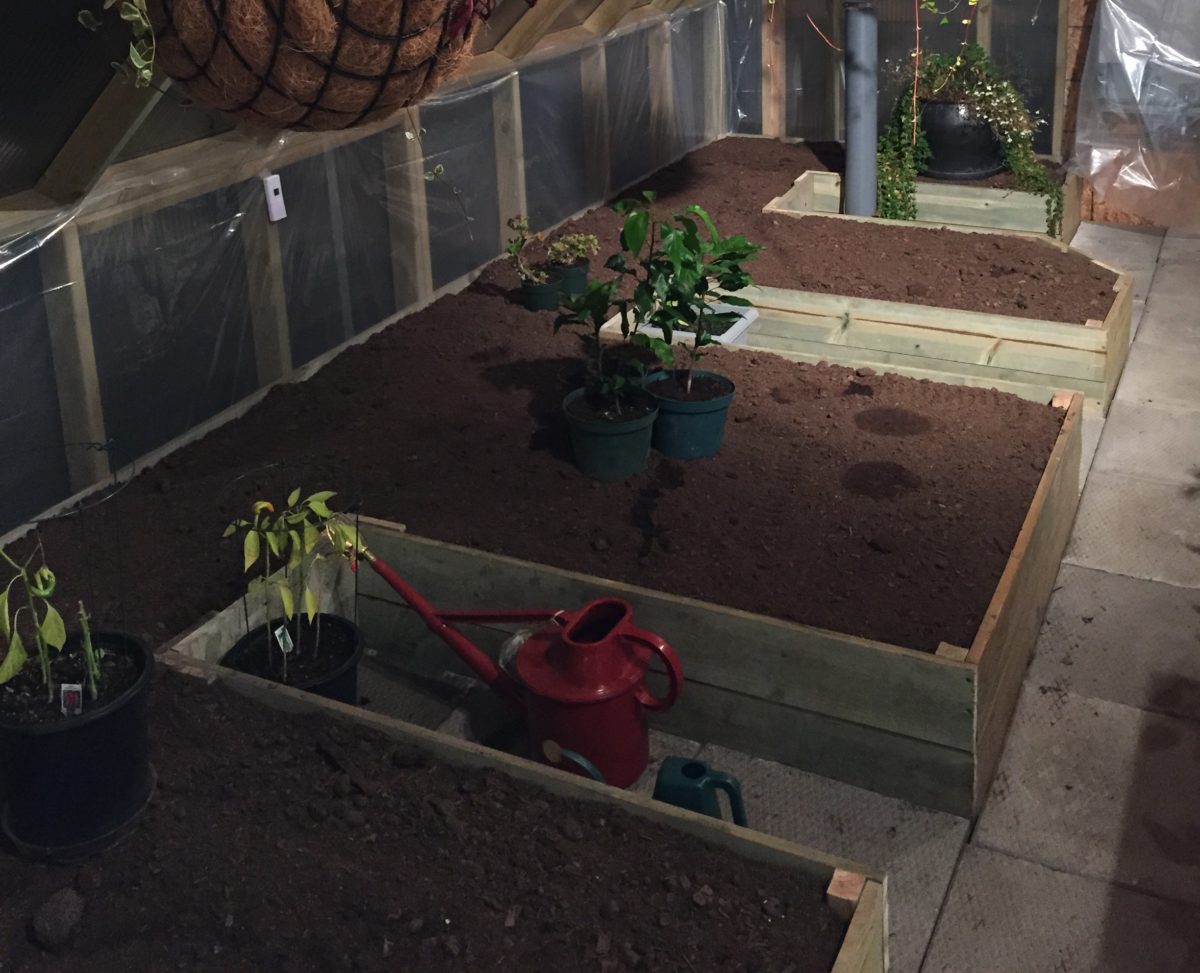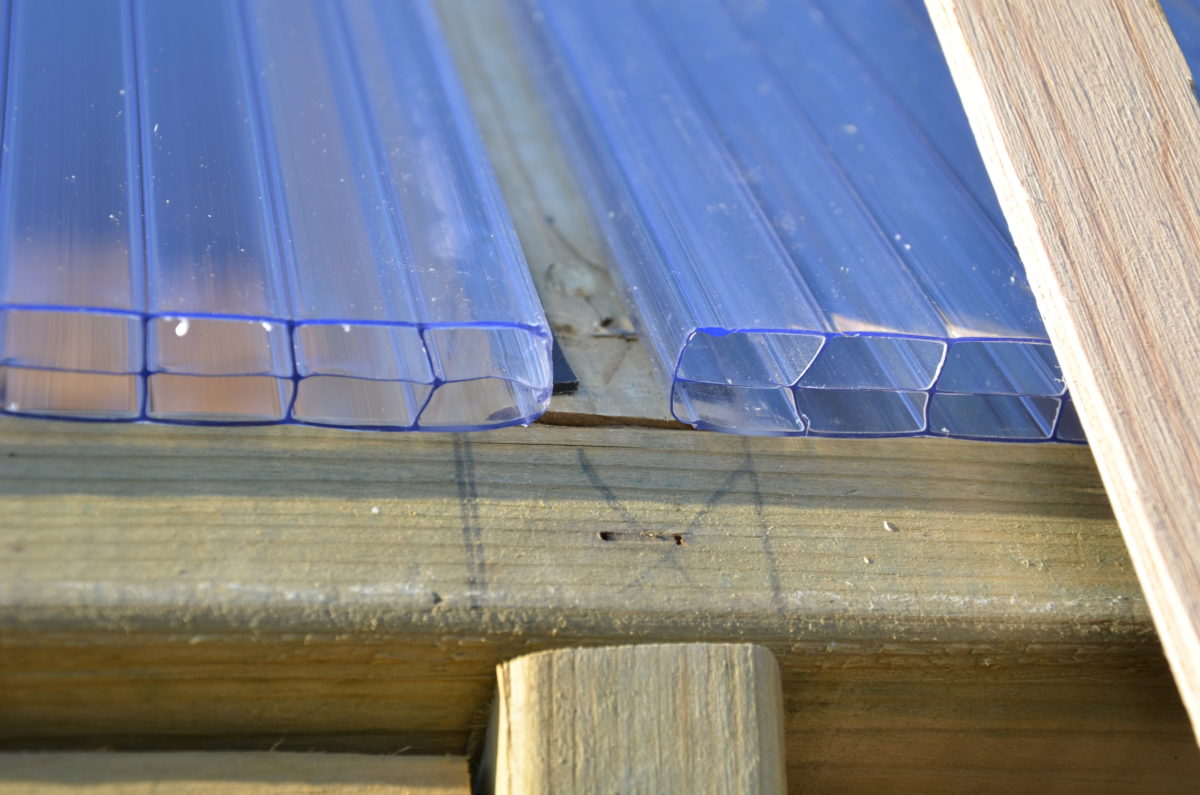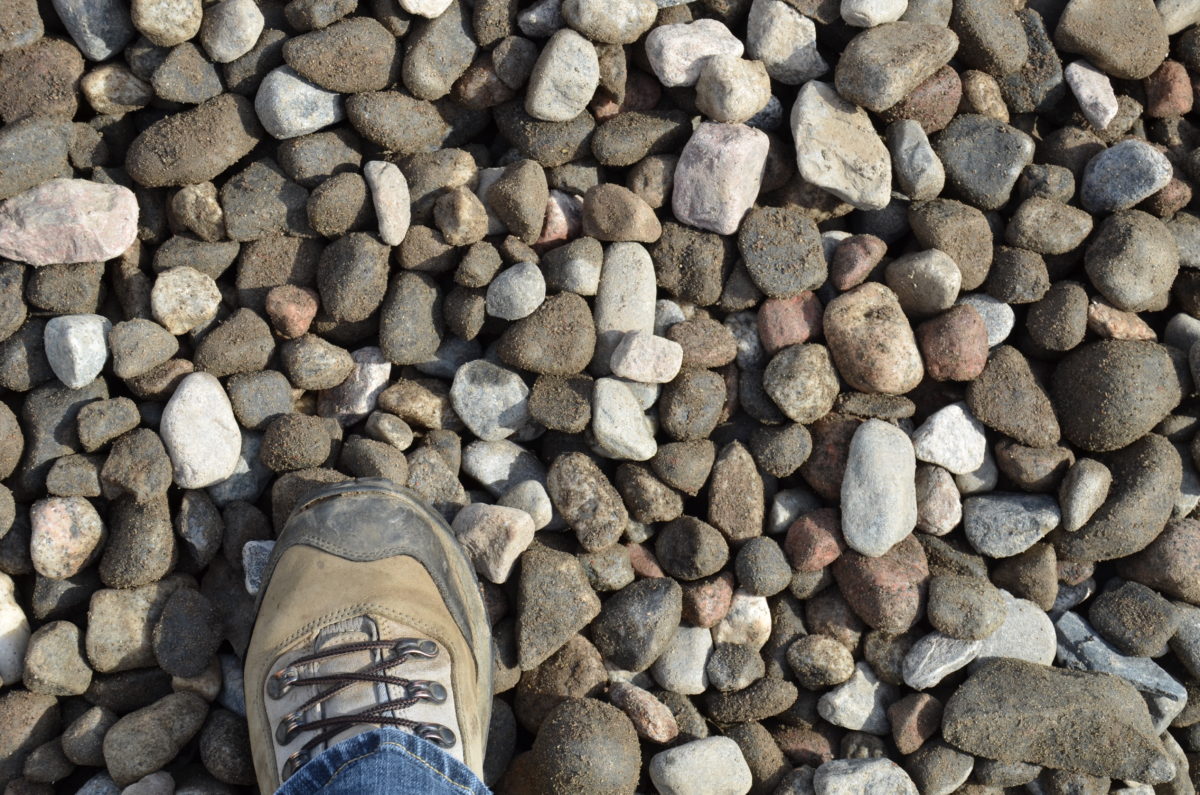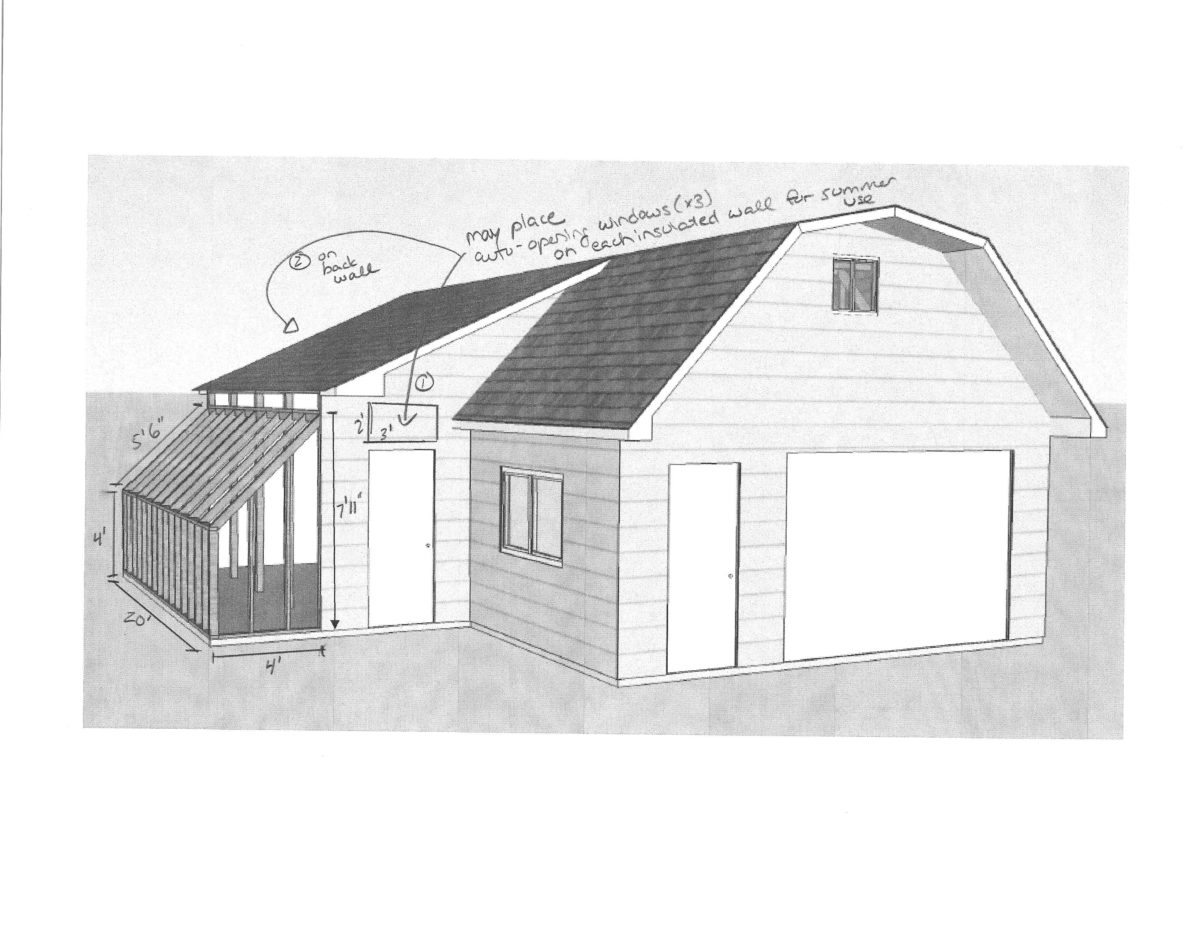Greenhouse Building – Part 4 – Raised Beds
Once the main structure was done, I needed space to grow things. Although many greenhouses grow everything in pots and flats on top of raised tables, my intention is to use raised beds that can directly benefit from the heatsink below, and also give plenty of uninhibited root space to things like broccoli. I’m hoping it will also give me a much larger planting space, and make the greenhouse tending easier overall.
The design considerations were not huge for the raised beds, but if you are building some in your greenhouse there are a few things to think about. I’ll discuss what I did and why, and hopefully touch on things that you may want to include in your planning process.




